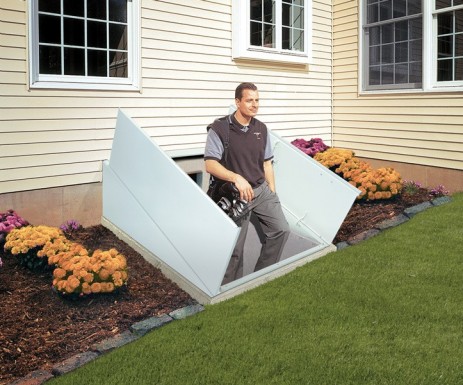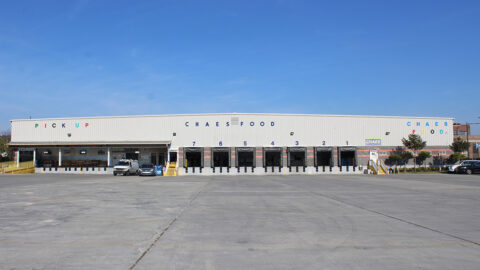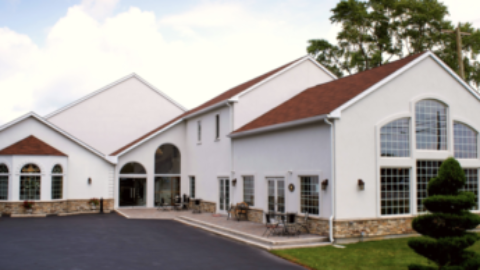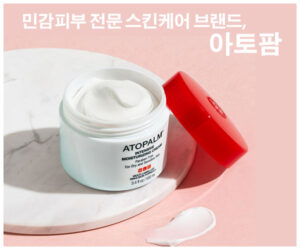About Us
Egress Systems, Inc. specializes in the sales and installation of Wellcraft® and Rockwell® basement egress wells with Jeldwen® egress windows and PermEntry® basement stairways with Bilco® doors.
Gary Gaboriault has been a General Contractor since 1978. In the first few years, the majority of the projects were medical office renovations. Over time the projects have evolved to include many more types of projects such as professional office renovations, commercial additions, restaurants, retail spaces, new buildings from the ground up, complete building restorations, storefronts, front facade restorations, masonry and stucco repairs. The most recent focus has become historic preservations. These historic preservations include buildings that are in the historic district on the city/borough level, the state historic preservation registry level and several that are listed on the federal historic register. These projects are always unique in their scope of work and unique in their depth of preservation; but all require a tremendous amount of dedication and attention to detail.
In 2008, Gary was asked to install a basement egress system in the home of one of his commercial clients. The installation and the subsequent basement remodel went very well and soon the referrals started coming in. After installing a couple of dozen egress systems the demand became evident, and Gary decided to create a company specializing in installing these basement egress window systems along with finishing basements. And that company is Egress Systems, Inc.
It is because of his dedication to the client that Gary Gaboriault has been able to establish long term relationships with a number of owners; several go back nearly 40 years. Because of these enduring relationships, he performs minimal advertising as nearly all of his work comes to him by referral. As always, Gary looks forward to developing new relationships that will continue into the future. We service seven different counties in Southeastern Pennsylvania, including: Montgomery, Bucks, Delaware, Chester, Lancaster, Berks, and Lehigh.
Services
Egress Window Installation
Basement egress windows provide a safe, code compliant exit from your basement. We offer both a casement style and slider style window installation. We offer both Wellcraft and Rockwell product options to be installed with your egress window.
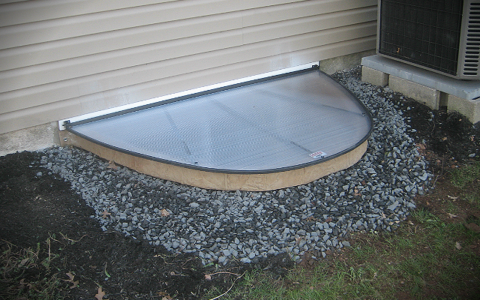
Wellcraft Wells
Wellcraft offers an innovative range of egress systems that brighten up a basement while ensuring safety and code compliance. The enhanced safety features are combined with superior durability and unique beauty. Wellcraft wells and well covers keep their integrity without any maintenance required.
Wellcraft egress systems help you realize more living space with a safer, more beautiful and code-compliant basement. With more people turning to basement spaces for home offices, playrooms, additional bedrooms, home theaters and other applications, Wellcraft basement fire escape systems ensure an easily accessible way out in the event of a fire.
Wellcraft features a well with an integrated stepladder, and lightweight well cover – all easy to use, so even young children have the ability to escape quickly when safety is at risk. Fire can spread rapidly through a home, leaving as little as two minutes to safely escape.
While enhancing your family’s protection, Wellcraft egress systems also beautify your living space with maximized natural light, fresh air, soothing colors and clean design. Wellcraft wells are maintenance-free and backed by a limited lifetime warranty. Unlike metal egress wells, they won’t dent, rot, rust or otherwise compromise safety. Wellcraft egress systems never need painting and will last for as long as you own your home.
THE ROCKWELL DIFFERENCE
RockWell window wells help turn your basement into a retreat. RockWell window wells have a stone texture that truly looks and feels like real stone, adding great curb appeal and an aesthetically pleasing view from inside and outside your home. Rockwell wells also allow for more natural light into an otherwise dark and drab basement. With Rockwell window wells, your basement will become your favorite place to relax in you home. No more ugly views. No more feeling like you’re in cramped, small quarters leaving you wanting to run for the door.
TRUE TEXTURE
A beautiful alternative to unattractive window wells. RockWell has duplicated in great detail the texture and color of real stone. These window wells truly look and feel like real stone. True Texture is available in Sandstone Tan and Limestone Grey.
DURABILITY
Pea Gravel/Rock – NOT Required for Backfill
High Strength – Will Not Collapse from Backfill
UV Stable and resistant to water, frost and extreme Temperatures
One-Piece Rigid composite construction
Rust and rot proof
IRC 2009 Compliant
SAFETY
With Rockwell’s built-in step(s), you will have peace of mind knowing that your family can escape from your basement in the event of an emergency. Escape steps provide emergency escape for family and fire rescue personnel.
PermEntry® Advantage
PermEntry® adds sales appeal and value by giving homeowners access directly from the basement to the outdoors. A few of the benefits include external basement exit in case of an emergency, ability to move large furniture, bulky appliances, and patio furniture easily through the basement, workspace access, as well as fresh air and daylight. Thousands of these systems have been installed since it first appeared in 1960 and have added value to homes across the country.
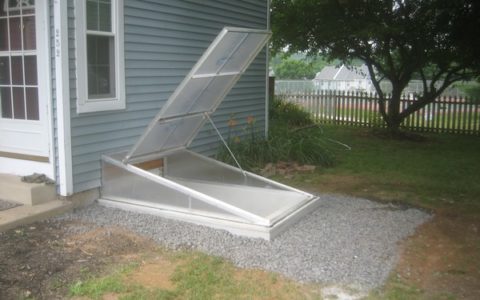
CLEARGRESS® FEATURES
Cleargress® offers lightweight doors made of reinforced plastic and aluminum that are durable enough to withstand normal wear and tear, but light enough to operate with ease. All doors are made with high-grade aluminum and the same structurally-sound plastic they use for green houses. Cleargress® doors come in the same sizes as typical PermEntry doors and can be custom made as well.
BILCO® FEATURES
- Weather resistant construction
- Easy one-hand operation
- Wide opening ideal for starage areas
- Meets building code requirements for egress
- Available in steel or high-density polyethylene construction
- Slide bolt locking mechanism
- Corrosion resistant hardware
Custom Design Elements
The Custom Basement Entrances that we build are always unique. They are all individually designed to fulfill the desires of the Homeowner. We make certain that the design compliments the property and adds value to the home. Advantages of having a custom basement entry include allowing an abundance of light into the lower level of the house while providing a safe means of escape for you and your family. Our Custom Basement Entrances are very often the first step in a backyard renovation. We often integrate our work with the swimming pool installer, the hardscape installer and the landscape designer in order to give the homeowner a seamless backyard renovation that they can be proud of and enjoy for many years.
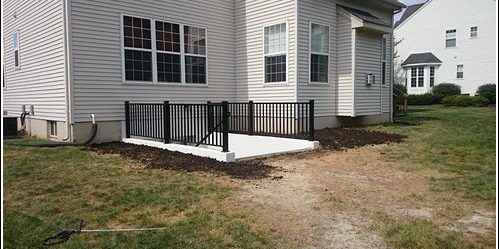
Bilco Door Replacement
We will replace an existing Bilco door with a new Bilco door. We can provide a price over the phone or by email. We do not need to schedule an appointment to provide a price.
FOUNDATION CRACKS
A basement crack can let water leak in when the concrete cracks. This water can cause mold and mildew to grow in a basement. By stopping water that leaks through a foundation crack, a basement will stay dry. Now you can install a home entertainment area, insulation or just keep your valuable family possessions safe. The best way to repair a concrete crack in a foundation wall is by injecting it from the inside.
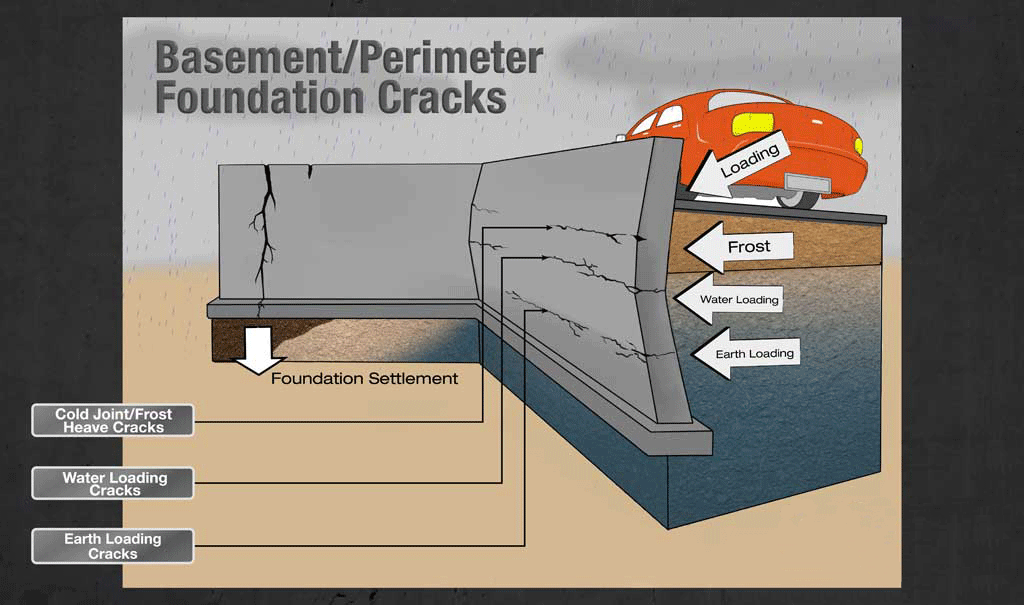
The repair is quick and is therefore inexpensive. Injection ports are attached to the surface and a paste is applied over the crack surface. This cures and forms a strong seal to hold the injected epoxy or polyurethane in place. Then the liquid epoxy or polyurethane resin is injected into the crack. Once inside the crack, the soil on the exterior and the surface paste on the interior holds the liquids in place as they react. And then the repair is complete!
Such is true with your home and its foundation. Cracks in your home foundation can lead to serious structural problems, including water leakage which causes damp or flooded basements, requiring additional steps to be taken for waterproofing your home. There are many masonry patching products on the market, and while many foundation repair contractors will use these products, they won’t provide you the long-lasting protection you need to fully seal the cracks.
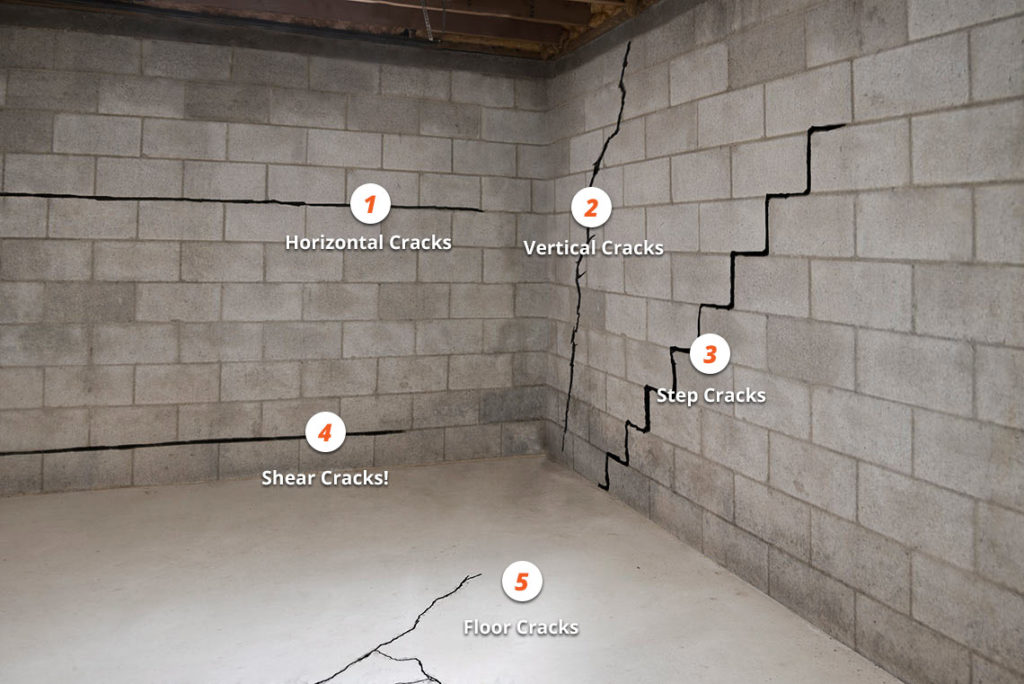
TYPES OF FOUNDATION CRACKS
1. Horizontal Cracks – The soil around your home expands when it becomes wet. Therefore, the soil pushes against your walls causing it to crack or push inward. In this case, you will often see a horizontal foundation crack.
2. Step Cracks – A stair-step crack can be a result of a bowing wall or settling foundation. This can occur because of soil pressure pressing against your foundation or unstable soil beneath it.
3. Vertical Cracks – These can be the result of a few different factors including: Foundation settlement or tilted poured walls. The surrounding soil can’t support the weight of your home.
You may have improper footing dimensions. When building your home, the weight may not have been factored in for the soil type on your lot.
Changes in temperature and moisture can cause the soil around your home to expand and contract, adding pressure around and under your foundation. This is also called an “Active Zone”.
When the foundation’s structural integrity is compromised by either a large/wide crack or the buildup of multiple cracks within the same area, the added strength of epoxy injection is necessary. With the injection of epoxy into a foundation crack, the result is a repaired crack with concrete that is bonded together, and now significantly stronger than the existing foundation wall.
Horizontal cracks in the foundation, or wall cracks wider than a quarter of an inch are general hints that the crack may be structural. Structural cracks typically form as a result of wall movement from thermal changes, uneven loading and settling of the footing, soil pressure and/or soil shrinkage.
A foundation wall crack that has developed simply because of concrete shrinkage or freeze-thaw temperature changes or a minor ground settlement and has since subsided.
CONTACT
ADDRESS
601 Ridge Road
Spring City, PA 19475
OPEN HOURS
Weekdays 9:00AM – 4:00PM
Weekends: Closed
CONTACT US
484.369.8540
EgressSystemsInc@gmail.com


